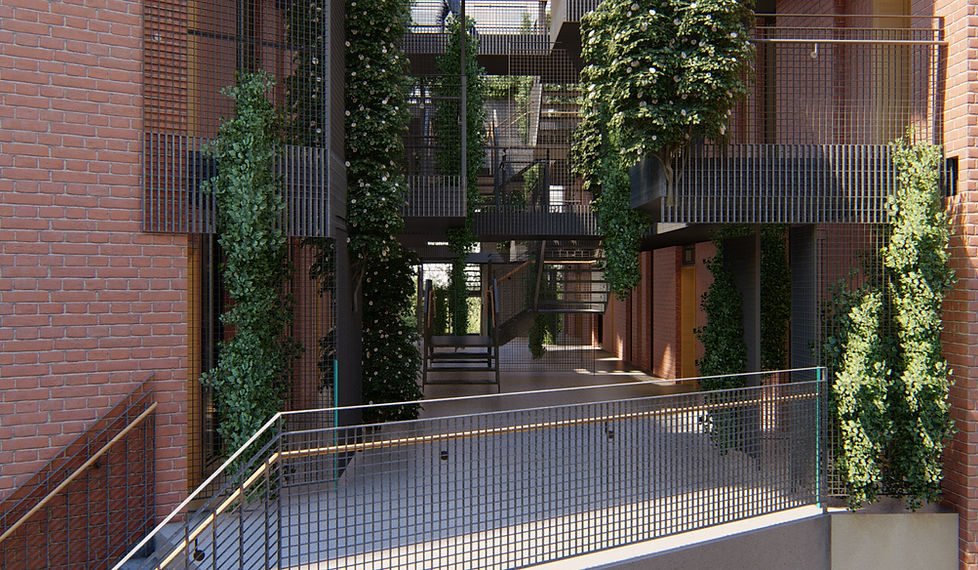


THE JUNCTION INN
HULME, GREATER MANCHESTER
The old pub renovation carefully preserves its original charm by maintaining key features like exposed brickwork, wooden beams, and the historic exterior façade. These elements celebrate the building’s heritage whilst making sure it is compatible with modern standards.
At the same time, upgrades such as advanced lighting and sound systems will transform the pub into a versatile venue perfect for live music, community events, and social gatherings.
Alongside the pub, two new residential buildings will provide 28 modern apartments designed to suit a diverse community. These new homes complement the site’s character while offering new comfortable, contemporary living. Connecting the residential buildings is an open-air atrium—a central green space filled with plants and seating areas. This inviting communal area encourages social interaction and lets natural light flood the surrounding apartments, creating a bright and welcoming environment for residents.






By integrating the old and new, we're aiming to create a vibrant hub that respects the site's history while providing much-needed residential space. We believe this blend of historical and contemporary design will not only enhance the local area but also provide a fantastic living experience for the new residents. Each apartment will be designed with modern living in mind, featuring open-plan layouts, large windows for natural light, and high-quality finishes. We want to ensure that these spaces feel both luxurious and comfortable. The exterior of the buildings will complement the aesthetic of the pub, using materials that create a cohesive look across the development.
Parking is a critical aspect, and we've subsequently designed an underground parking facility to ensure that residents have ample space without detracting from the open pedestrianised feel of the development.
In terms of sustainability, we're incorporating several eco-friendly features. Both new buildings will have energy-efficient heating and cooling systems, solar panels on the roofs, and rainwater harvesting systems. These elements not only reduce the environmental impact but also lower utility costs for occupants. We’re also keen on making the development inclusive and accessible. This design will feature accessible apartments and common areas, ensuring that all residents, regardless of mobility requirements, can enjoy the space.

Photos by Roost Architects.

Photos by Roost Architects.

Photos by Roost Architects.








