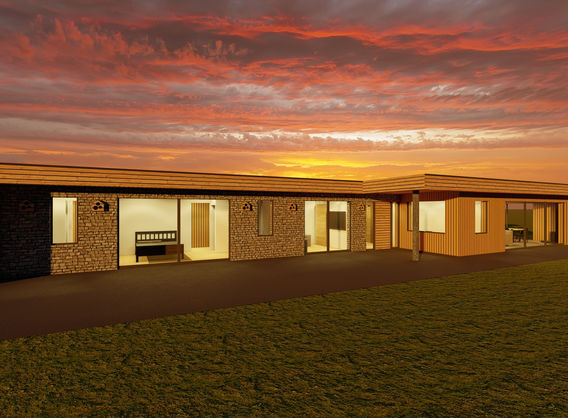
Modular Construction in Yorkshire
Modular Construction, SIPS(Structural insulated panels) Designed Across Ilkley, Leeds, Harrogate & Yorkshire
Choosing Modular construction for your home restoration is paramount, and here's why our team believes so:
Efficiency
Prefabricating components off-site significantly reduces construction time by eliminating on-site fabrication processes. This efficiency minimises labour costs and potential delays, allowing for quicker project completion and client occupancy.
Consistent Design
Standardised production ensures uniform quality across all modular panels, maintaining consistency in construction standards throughout the project. This consistency not only enhances the aesthetic appeal but also guarantees structural integrity and durability.
Sustainable Construction
Modular panel systems promote sustainable construction practices by optimising material usage and reducing waste. With precise manufacturing processes, resources are utilised more efficiently, contributing to a greener building environment.
Cost-effectiveness
By streamlining production processes and minimising on-site labour, modular panel systems offer significant cost savings compared to traditional construction methods. The efficient use of resources and reduced construction time translate to a more economical solution for clients without compromising on quality.
Flexibility
The versatility of modular panels facilitates easy modifications or expansions to adapt to evolving project needs. Whether it's adjusting layouts or adding new elements, the modular nature of these systems offers architects and clients the flexibility to accommodate changes seamlessly.
Reduced Time Frame
Prefabricated modular panels expedite the construction process, allowing for rapid assembly on-site. This accelerated timeline means that projects can be completed faster, enabling clients to utilise their spaces sooner and reducing overall project duration and associated costs.

"Modular panel systems lead the charge, embodying sustainability, adaptability, and cost-effectiveness for unparalleled innovation in building design."
Modular Panel Systems in Ilkley, Menston, Burley-in-Wharfedale, Addingham
Modular panel systems represent a transformative approach to construction. They offer unparalleled efficiency, sustainability, adaptability, consistency, and speed, making them a preferred choice for modern building projects. Whether you're a developer, client, or contractor, embracing modular panel systems opens doors to a smarter, greener, and more efficient construction process. We are here to assist you in achieving that goal across Leeds, Bradford, Huddersfield, Wakefield and the wider Yorkshire area.
Efficiency is a hallmark of modular panel systems. By pre-fabricating the components before they arrive on-site, construction timelines are streamlined, minimising on-site labour and reducing costs. This ensures timely delivery without compromising quality.
Selecting Roost for your modular design ensures tailored proficiency aligned with your vision. We optimise spatial arrangements for serenity, crafting individual features mirroring your way of life. Navigating regulations and ecological considerations, we ensure conformity and minimal complications. With meticulous focus, we enhance both visual appeal and utility, adding sustained value. Collaborating with us ensures a customized design perfectly aligned with your preferences, enhancing your way of living.




Home offices & Summer Houses across Leeds, Bradford, Wakefield, Huddersfield, York, Harrogate & Wider Yorkshire.
Our Process
01
The Consultation
This free no-obligation consultation is about building a rapport, understanding your vision, and seeing if we're the right fit to bring that vision to life. It's a chance for you to ask questions, share your priorities, and gain clarity on what to expect moving forward. Ultimately, it's about laying the foundation for a collaborative journey towards creating a space that reflects your unique personality and meets your practical needs.
03
Design & Planning
In this stage, we carefully consider your ideas and translate them into a tailored 3D model. We consider not only your current needs but also future requirements, ensuring a design that will last. We understand the intricacies of architectural design and how to translate your vision into a functional and beautiful space, quickly & efficiently. We would then submit any planning applications needed to make sure you have all the approvals you require.
02
Surveying
Surveying is a crucial step in the design process, it allows us to gain a deeper understanding of your home. From this, we can identify any potential challenges or opportunities for improvement. This knowledge forms the basis for our design work, ensuring that our proposals are realistic and aligned with your goals.
04
Building Regulations
Building regulation drawings ensure compliance with local building codes, avoiding costly delays. They provide detailed specifications and instructions for contractors, reducing the likelihood of errors or misinterpretations during construction. Our building regulation drawings help to accurately estimate project costs and timelines, allowing for better budgeting and planning.







