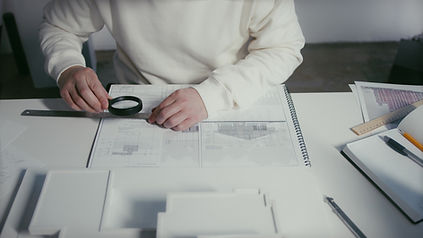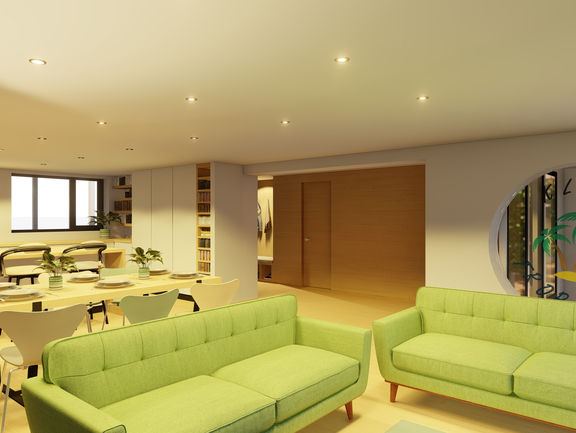
Accessibility Conversions in Yorkshire
Specialised Accessibility Conversions Across Ilkley, Leeds, Harrogate & Yorkshire
Choosing an architect for your specific needs & circumstances is paramount, as it allows us to incorporate our expertise, creativity, and personalized solutions to transform your vision into reality.
Expertise in Accessibility
Our team of architects specialising in disability conversions possesses extensive knowledge of accessibility codes and regulations, ensuring that the converted space meets the specific needs of individuals with additional requirements.
Attention to Detail
Our team pays meticulous attention to detail, ensuring that every aspect of the conversion, from door widths to countertop heights, is carefully planned to accommodate our clients' needs and promote accessibility, guaranteeing a tailored and inclusive environment.
Customised Design Solutions
We work closely with our clients to develop tailored conversion plans that address their unique requirements, considering factors such as mobility, sensory needs, and usability to enhance independence and quality of life.
Seamless Integration
We seamlessly integrate accessibility features into the overall design aesthetic, ensuring that the converted space is functional and harmonious with the existing architecture.
Maximising Functionality
Our architects optimise the layout and design of the space to maximise functionality, making it easier for individuals with disabilities to navigate and use the environment effectively.
Long-term Value
Using us to design accessibility conversions will help you meet legal standards, improve safety, and feel comfortable—making the home usable for more people and increasing its resale appeal, especially to ageing buyers or families needing inclusive living.

"Renovating a home to your specific needs is about empowering individuals, where every adaptation becomes a step towards independence and inclusion."
Accessibility Renovations in Ilkley, Menston, Burley-in-Wharfedale, Addingham
As an architectural practice deeply committed to enhancing the quality of life for all individuals, at Roost, we prioritise your needs and preferences throughout the entire design process. By collaborating closely with you, we gain valuable insights into your specific requirements, allowing us to tailor the design to perfectly suit your lifestyle and accessibility needs.
Our architects are trained to navigate accessibility standards, building codes, and universal design principles with precision and care. In conclusion, choosing Roost for your accessibility conversion ensures that the resulting space is not only accessible and functional but also thoughtfully designed to enhance your overall quality of life. We're committed to creating inclusive environments that empower individuals to live life to the fullest, and we're here to make that vision a reality for you.

Disability Conversions across Leeds, Bradford, Wakefield, Huddersfield, York, Harrogate & Wider Yorkshire.
Our Process
01
The Consultation
This free no-obligation consultation is about building a rapport, understanding your vision, and seeing if we're the right fit to bring that vision to life. It's a chance for you to ask questions, share your priorities, and gain clarity on what to expect moving forward. Ultimately, it's about laying the foundation for a collaborative journey towards creating a space that reflects your unique personality and meets your practical needs.
03
Design & Planning
In this stage, we carefully consider your ideas and translate them into a tailored 3D model. We consider not only your current needs but also future requirements, ensuring a design that will last. We understand the intricacies of architectural design and how to translate your vision into a functional and beautiful space, quickly & efficiently. We would then submit any planning applications needed to make sure you have all the approvals you require.
02
Surveying
Surveying is a crucial step in the design process, it allows us to gain a deeper understanding of your home. From this, we can identify any potential challenges or opportunities for improvement. This knowledge forms the basis for our design work, ensuring that our proposals are realistic and aligned with your goals.
04
Building Regulations
Building regulation drawings ensure compliance with local building codes, avoiding costly delays. They provide detailed specifications and instructions for contractors, reducing the likelihood of errors or misinterpretations during construction. Our building regulation drawings help to accurately estimate project costs and timelines, allowing for better budgeting and planning.













