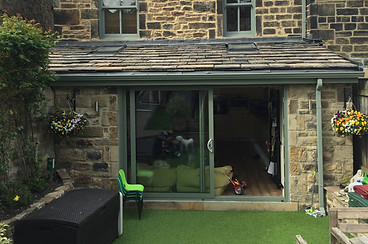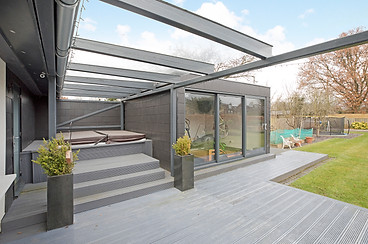
Permitted Development
Permitted development allows for minor alterations to be made to your property without the need for a planning application.
Whilst the rules are simple enough, there are very specific exigencies to comply with the Permitted development requirements and it is best to take advice.
We normally recommend that a 'Certificate of Lawfulness' is applied for, which will officially confirm that your development complies with the regulations. The main advantage with this approach being that it quickly answers most questions that a lender, a solicitor or a neighbour might ask. Either now or in the future.
We can review your project and provide a clear idea of whether it qualifies for permitted development or not. We can take care of everything and can also assist with plans and advice about building regulations.

Is your project classed as Permitted Development?
Permitted development rights allow householders to improve and extend their homes without the need to apply for planning permission where that would be out of proportion with the impact of works carried out.
Find out about your specific requirements below...
This guidance pertains to any type of rear extension on your property, including side-return extensions or full-width expansions.
Depth Guidelines:
For single-storey rear extensions:
-
Semi-detached, terraced, or link-detached homes: Extensions can extend up to 3 metres from the rear wall of the original property.
-
Detached homes: Extensions can extend up to 4 metres from the rear wall of the original property.
If you wish to extend further, you can apply for prior approval to build:
-
Up to 6 metres for semi-detached, terraced, or link-detached homes.
-
Up to 8 metres for detached homes.
Prior approval must be obtained before starting construction. Your local authority will consult with your neighbours to assess the impact, particularly regarding the ‘right to light’, before determining if prior approval is necessary.
Height Restrictions:
-
The maximum height for a single-storey rear extension is 4 metres.
-
Any part of the extension within 2 metres of your neighbor’s boundary must not exceed 3 metres in height.
Area Limitations:
-
Extensions must not extend beyond the sides of the house.
-
The total area of extensions, including outbuildings and sheds, must not cover more than 50% of the land surrounding the original property.
-
Extensions must not come within 7 metres of the rear property boundary.
Design and Materials:
The materials used for the extension should closely match the appearance of the original house to ensure consistency and aesthetic harmony.














