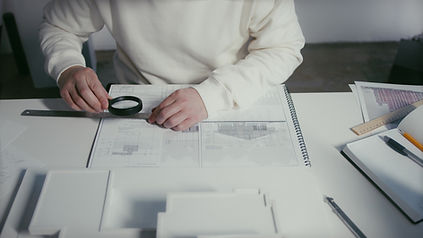
Loft Conversions in Yorkshire
Loft Conversions & Dormers Across Ilkley, Leeds, Harrogate & Yorkshire
Our team brings a wealth of expertise and knowledge of local planning to the table. Some of the benefits we provide are:
Customisation and Personalisation
An architect can tailor the design of your loft conversion or dormer addition to suit your specific needs, preferences, and lifestyle. Whether you want a cosy retreat, a functional workspace, or additional living space, we can translate your vision into a practical and aesthetically pleasing design.
Navigating Regulations
Loft conversions and dormer additions require adherence to building regulations and planning permissions. We are well-versed in these regulations and can guide you through the process, ensuring that your project meets all legal requirements and avoiding potential setbacks or fines.
Optimising Space and Light
Architects understand how to optimise natural light and airflow within a space, crucial factors in loft conversions and dormer additions. We can strategically position windows, skylights, and other elements to maximise natural light penetration, creating a bright and inviting environment while also enhancing energy efficiency.
Cost Efficiency
While it may seem counterintuitive, hiring an architect can actually save you money in the long run. Their expertise in space optimisation and material selection can help you make informed decisions that prevent costly mistakes during the construction process. Additionally, we can help you prioritise your budget, ensuring that resources are allocated efficiently to areas that provide the most value.
Enhanced Resale Potential
A well-designed loft conversion or dormer addition can boost your property's appeal and resale value. Buyers often pay more for functional, aesthetically pleasing spaces that add square footage and improve livability. With professional architectural services, you're not just enhancing your home now, but also ensuring its future market success.

"Loft conversions reimagine homes, crafting bespoke spaces that mirror your lifestyle and ignite your imagination."
Attic Dormers & Conversions in Bradford, York & Wakefield
A loft conversion offers an incredible opportunity to expand your house by improving the interior space whilst seamlessly integrating modern features, and we are here to assist you in achieving that goal across Leeds, Bradford,
Huddersfield, Wakefield and the wider Yorkshire area.
Architects bring a wealth of knowledge in maximising space, optimising light, and adhering to regulations. Our designs not only enhance the functionality and aesthetics of your home but also add long-term value. Ultimately, investing in architectural services for your loft conversion or dormer addition guarantees a tailored, high-quality solution that perfectly aligns with your needs and elevates the overall appeal of your property.

We do Loft & Attic Conversions across Leeds, Bradford, Wakefield, Huddersfield, York, Harrogate & Wider Yorkshire.
Our Process
01
The Consultation
This free no-obligation consultation is about building a rapport, understanding your vision, and seeing if we're the right fit to bring that vision to life. It's a chance for you to ask questions, share your priorities, and gain clarity on what to expect moving forward. Ultimately, it's about laying the foundation for a collaborative journey towards creating a space that reflects your unique personality and meets your practical needs.
03
Design & Planning
In this stage, we carefully consider your ideas and translate them into a tailored 3D model. We consider not only your current needs but also future requirements, ensuring a design that will last. We understand the intricacies of architectural design and how to translate your vision into a functional and beautiful space, quickly & efficiently. We would then submit any planning applications needed to make sure you have all the approvals you require.
02
Surveying
Surveying is a crucial step in the design process, it allows us to gain a deeper understanding of your home. From this, we can identify any potential challenges or opportunities for improvement. This knowledge forms the basis for our design work, ensuring that our proposals are realistic and aligned with your goals.
04
Building Regulations
Building regulation drawings ensure compliance with local building codes, avoiding costly delays. They provide detailed specifications and instructions for contractors, reducing the likelihood of errors or misinterpretations during construction. Our building regulation drawings help to accurately estimate project costs and timelines, allowing for better budgeting and planning.








