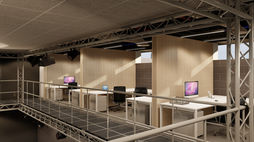


HAWORTH VILLAGE HALL
HAWORTH, WEST YORKSHIRE
The proposed renovation of Haworth Village Hall and modern extension aims to preserve the building’s original charm while updating it for modern use. Key historical features such as the large windows and traditional stonework would be carefully restored to maintain the hall’s identity.
To make the space more practical, the layout will be improved by adding a new kitchen and bar area connected directly to the main hall. This would allow the building to better support community events, social gatherings, and celebrations. A key feature of the proposal is an interactive media suite. This flexible space would be equipped with modern technology, offering opportunities for digital workshops and creative projects. It would serve as a valuable resource for local groups and individuals alike.
Overall, the project would aim to blend the old with the new—respecting the building’s history while preparing it for the future. By creating a more useful, accessible, and inclusive space, the hall could continue to play a central role in Haworth’s community life for years to come.




This renovation will upgrade the building’s core systems to improve comfort, safety, and energy efficiency. New heating and cooling systems will provide year-round comfort while reducing energy use. Enhanced insulation will help lower running costs and environmental impact. Electrical and plumbing systems will be fully updated to meet modern safety standards and improve reliability. Accessibility is a key priority. The building will become easier to use for people of all ages and abilities by adding wheelchair ramps, a lift for floor access, and fully accessible toilets. These changes will ensure everyone can comfortably enjoy the space.
The old caretaker’s house on site will be carefully restored and converted into a new accommodation block. This space will support educational groups, overnight visits, and recreational stays, breathing new life into the historic building and encouraging community engagement. Designed with groups in mind, the accommodation block will include shared areas for workshops, talks, and activities. A modern kitchen will enable communal meal preparation and dining, and comfortable sleeping areas will suit school groups, clubs, and community programs. This makes the facility ideal for weekend retreats and group visits.
Overall, the renovation aims to create a flexible, inclusive, and modern community space. By improving and adapting the building, the project will support learning, creativity, and connection—offering a valuable resource for education, social events, and community activities.

Photos by Roost Architects.

Photos by Roost Architects.

Photos by Roost Architects.










