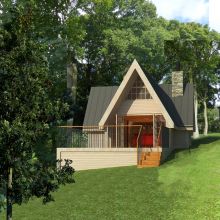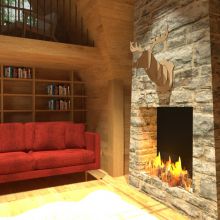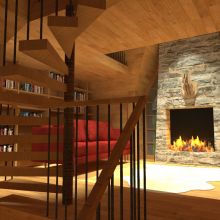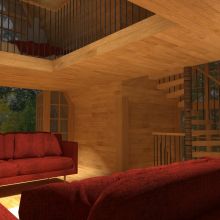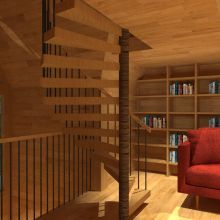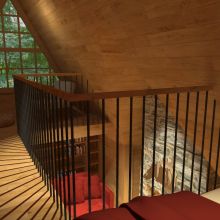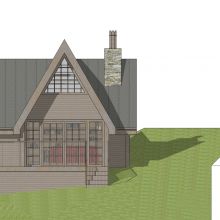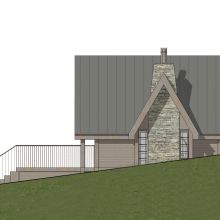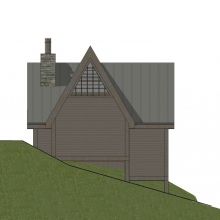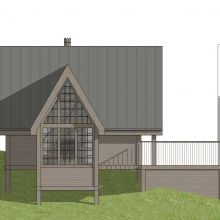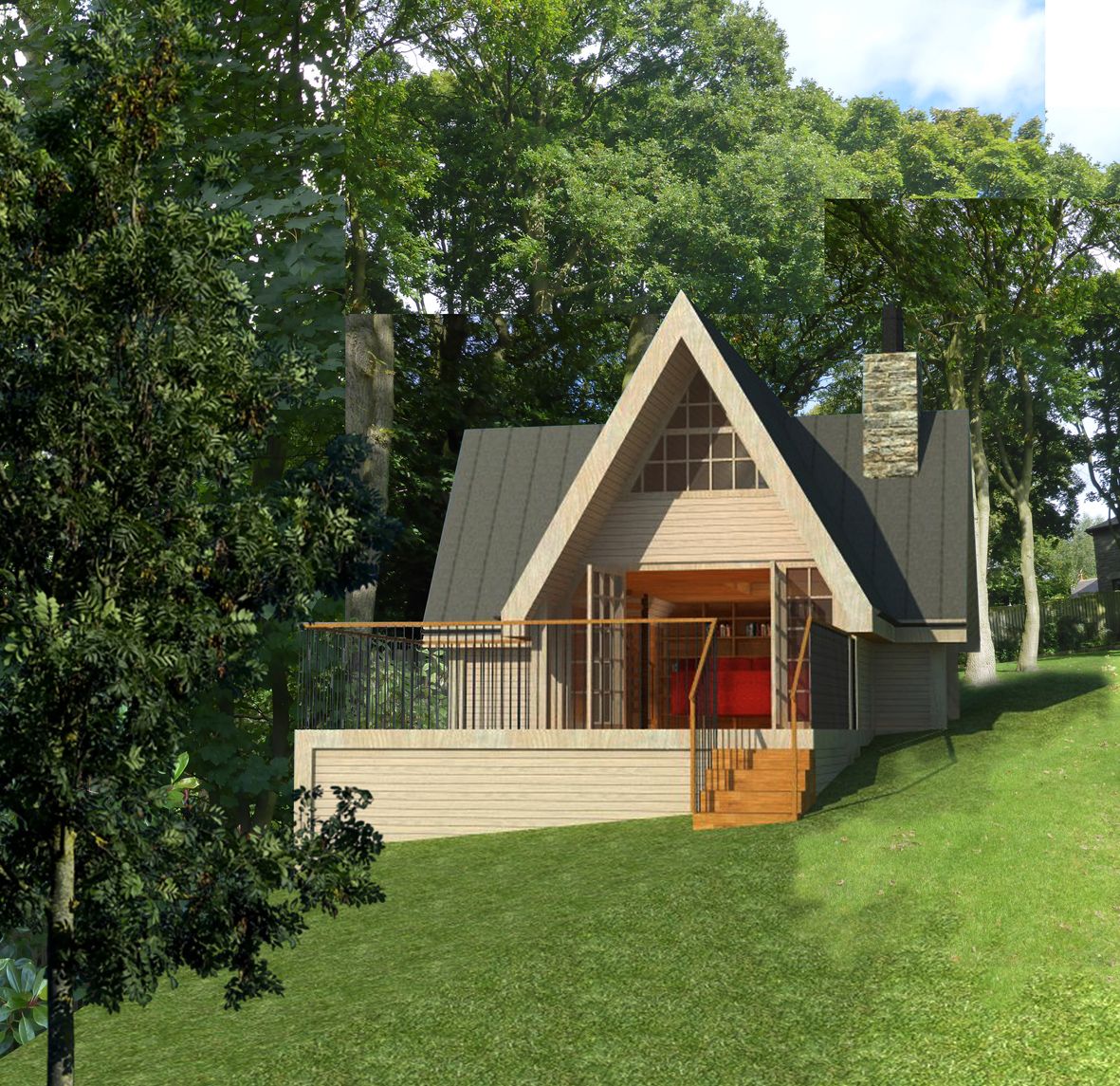
Cover Image
This timber cabin in the garden of a detached property on the edge of woodland in Ilkley, is designed to give the family more space and connect to its surroundings and the view. The interior of the cabin is divided into a number of separate spaces with different spatial qualities, a double height sitting area by a stone fireplace, single height spaces for bookshelves, dropping down a level to a office space with double height glazing looking into the woodland and up the spiral staircase two mezzanine floors in the roof space connected by a bridge.

